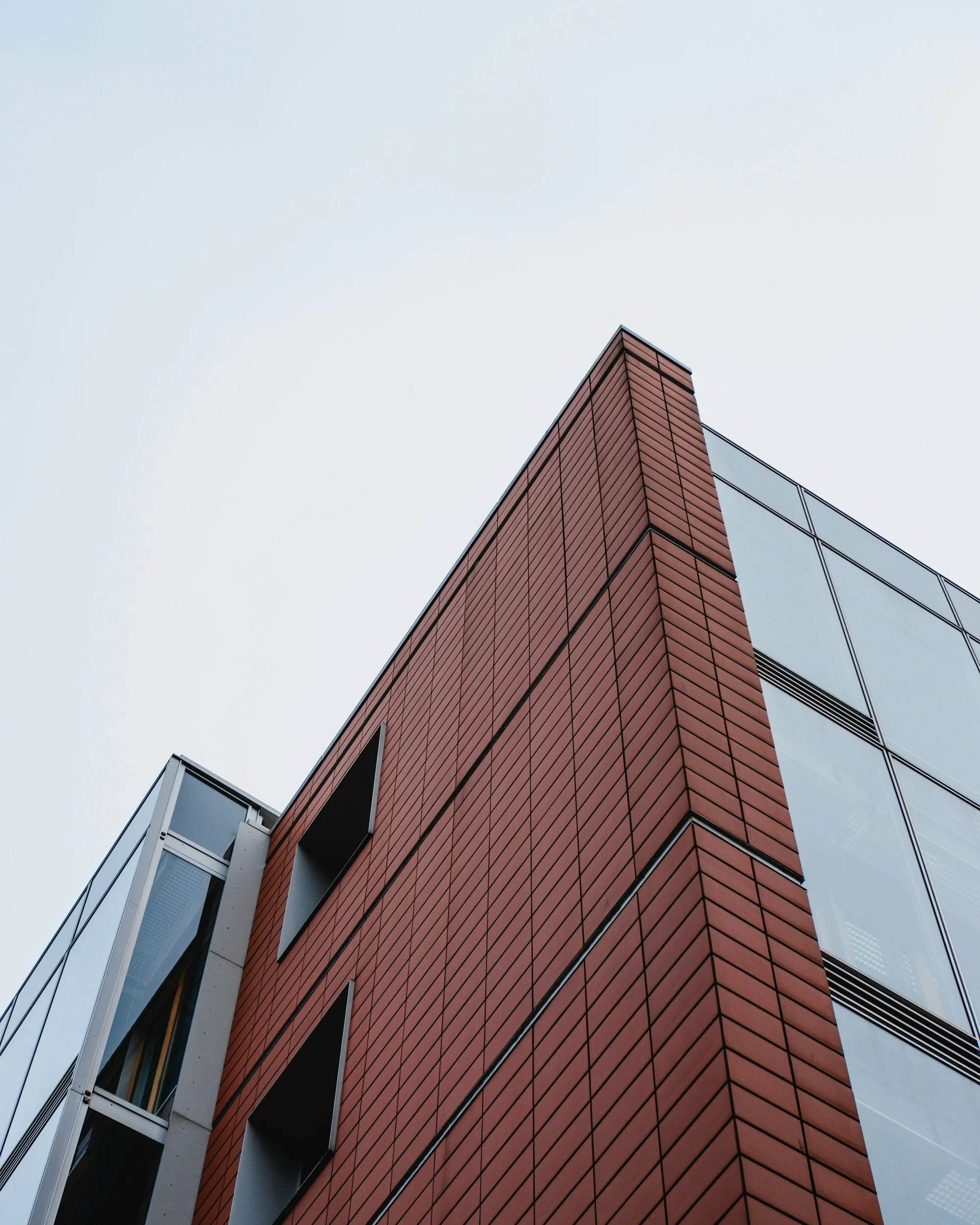“It doesn’t cost more to be different.”
Services
For considered, bespoke design, our studio brings together a team of highly trained and experienced designers. We work closely with you to transform your vision into reality. From concept through to completion. With all services managed in house, we ensure a seamless process from initial concepts to final engineering documentation.
Concept Design
Design Development
Council Submissions
Construction Documentation
Engineering Documentation
Realistic 3D visualisations
Initial brief and planning, including detailed layouts and 3D perspectives to visualise your space from the start.
Refinement of conceptual plans into detailed drawings. Including site plans, floor plans, elevations, and sun studies.
Preparation and submission of all Development and Building Applications, including relevant supporting documentation.
Comprehensive construction documents; including floor, roof, drainage, and lighting plans, along with elevations and sections.
Detailed technical drawings including slab layout, framing, bracing, lintel plans, and all required engineering sections.
High-quality renderings to showcase how your design will look on site, with specific focus on materials, textures, and colour selection.

